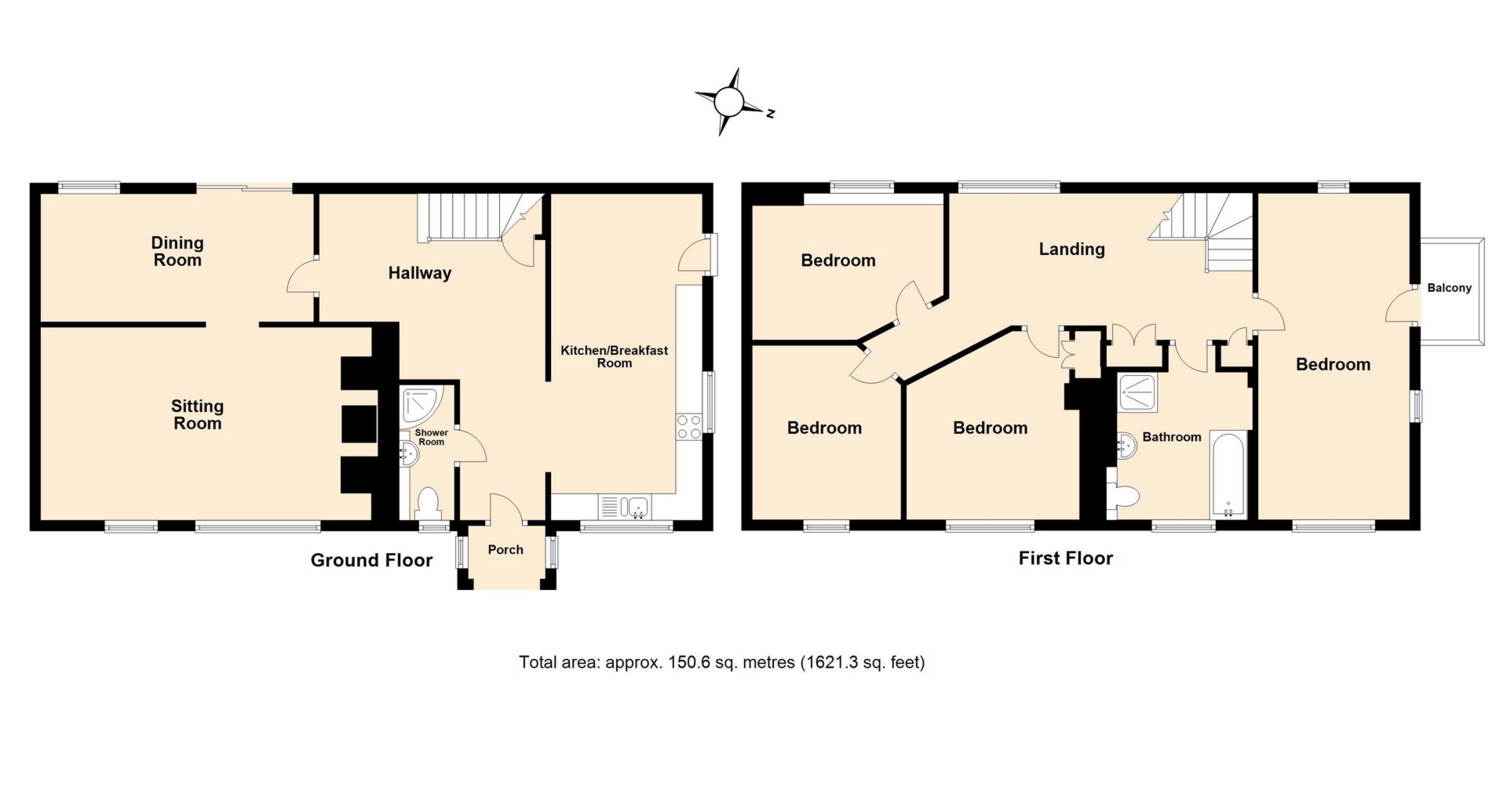
Four-Bedroom Family Home
Nestled In An Idyllic Rural Location
Panoramic Views Across The Wye Valley and Black Mountains
Off-Road Parking For Multiple Vehicles
Terraced Lawned Garden
No Onward Chain
EPC Rating E
Council Tax Band D
Freehold
Nestled in an idyllic elevated location on the picturesque Coppett Hill between Monmouth and Ross-on-Wye, this deceptively spacious semi-detached, 4 double bedroom family home enjoys stunning panoramic views across the Wye Valley and Black Mountains. Sympathetically extended over 2 floors with excellent levels of light. Off road parking for multiple vehicles with a terraced lawned garden adjoining surrounding mature woodland. No onward chain.
| | The property is traditionally constructed with a painted, rendered exterior and inset double glazed windows and doors set under a pitched tiled roof. Internal features include a feature fire place with wood burner, moulded skirting boards and architraves, wooden boarded and ceramic tiled flooring and a combination of panelled, part glazed and vertically boarded doors with Suffolk latches. A gas boiler provides domestic hot water and heating to radiators throughout. | |||
| | The property is approached from the parking and through an entrance porch with a part cladded exterior and two stained glass windows. Vertically boarded front door with viewing panel into: | |||
| ENTRANCE HALLWAY: | Staircase with quarter landing, wooden balustrading and square newel posts up to first floor galleried landing. Under stairs storage cupboard. Consumer unit at high level. Doors and openings into the following:
| |||
| SHOWER ROOM: | Frosted window to front. A white suite comprising a low-level WC, pedestal wash basin and a corner shower enclosure. Extraction fan at high level.
| |||
| KITCHEN: | 6.08m x 2.84m (19'11" x 9'4") Dual aspect windows to front and side elevations enjoying exceptional views of the village and countryside beyond. "L-shaped" laminate worktop with inset one and a half bowl sink and four ring electric hob. A range of wooden panelled cupboards and drawers set under with integrated dishwasher and space and plumbing for washing machine/tumble dryer. Complementary tall units housing oven, fridge and freezer. Vertically boarded stable door to side accessing inner courtyard garden. | |||
| DINING ROOM: | 5.09m x 2.29m (16'8" x 7'6") Window and sliding patio doors to back elevation. Opening into: | |||
| LIVING ROOM: | 3.19m x 6.06m (10'6" x 19'11") An incredibly bright principal reception room with two windows to front with views of the village and front garden. A feature fireplace with decorative wooden surround and mantel housing a wood burner set on a stone hearth. Recesses either side with spotlights, display shelving and log storage. | |||
| FIRST FLOOR LANDING: | A spacious first floor landing with window to back. Door into the following:
| |||
| BEDROOM ONE: | 6.79m x 2.84m (22'3" x 9'4") A generously proportioned principal bedroom with a high vaulted ceiling. Triple aspect windows and external door to side accessing a private patio enjoying panoramic views. | |||
| FAMILY BATHROOM: | Window to front. A white suite comprising a low-level WC, vanity unit with inset wash basin, bath with mixer taps and a fully tiled shower enclosure with mixer valve and shower head mounted on the wall. Roof access hatch.
| |||
| BEDROOM TWO: | 3.41m x 3.65m (11'2" x 11'12") Picture window to front with outstanding rural and village views. Doors into integrated wardrobe with hanging rail, shelving and storage. | |||
| BEDROOM THREE: | 3.40m x 2.43m (11'2" x 7'12") Picture window to front with panoramic views of the village and surrounding countryside. | |||
| BEDROOM FOUR: | 3.49m x 2.45m (11'5" x 8'0") Vaulted ceiling with window to back overlooking adjoining woodland. | |||
| GARDEN: | Accessed via a quiet country lane, leading to a paved parking/turning area with space for multiple vehicles. Set behind tall hedging is a shaped lawned area interspaced with trees and flowering plants. Off the kitchen, a private sun terrace is bordered by raised flower beds providing an ideal spot for al fresco dining and entertaining. Stone steps ascend to tiered lawns that flow seamlessly into Coppett Hill woodland. Named 'Cloud Nine' for its stunning views, the garden offers a brilliant opportunity for the next owner to design an outdoor space that capitalises on the property's enviable location.
| |||
| AGENTS NOTE: | Residents of Coppett Hill can choose to become shareholders in the Coppett Hill Trust, which is part of the community earth heritage project and was established to protect the area's of flora and fauna.
| |||
| SERVICES: | Mains electric and water. LPG central heating system and private drainage. Council Tax Band D. EPC Rating E.
| |||
| DIRECTIONS: | Leave Monmouth & head north towards Ross-on-Wye on the A40. At Whitchurch turn left adjacent to the 'Diner' then immediately right over the carriageway bridge, taking the left turn for Goodrich. Approaching the village turn left into the centre (just before the stone bridge over the road) & turn immediately right past the primary school (situated on the left hand side), up the hill and over the bridge to a triangular junction. Turn right at the fork & just past the first property on the left, the car parking area can be seen on the right-hand side. Cloud Nine can be found after a short distance on the left.
What3words:///straddled.curly.presume
|

IMPORTANT NOTICE
Descriptions of the property are subjective and are used in good faith as an opinion and NOT as a statement of fact. Please make further specific enquires to ensure that our descriptions are likely to match any expectations you may have of the property. We have not tested any services, systems or appliances at this property. We strongly recommend that all the information we provide be verified by you on inspection, and by your Surveyor and Conveyancer.


























