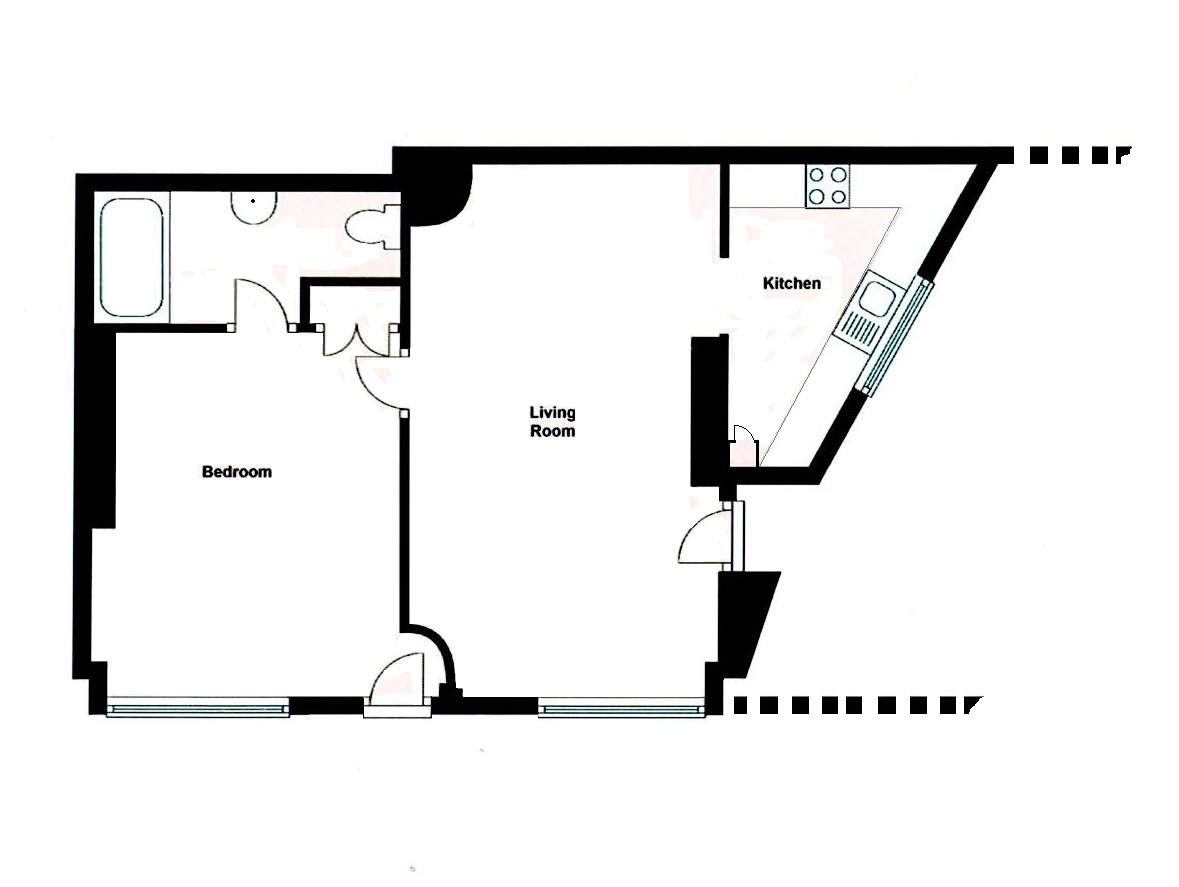
Sold STC Beaufort Arms Court, Monmouth, NP25 Offers in excess of £178,000
Grade II* Listed Ground Floor Apartment
Located In The Heart of Town
Elegantly Presented
Off Street Parking
Currently Used As A Successful Holiday Rental
One Bedroom
SATURDAY VIEWINGS PREFERRED
Council Tax Band E
Leasehold
Located in the heart of town within the impressive, cobbled courtyard of Beaufort Arms Court, is this elegantly presented and sympathetically renovated one bedroom Grade II* listed ground floor apartment benefiting from off-street parking. Currently used as a successful holiday rental and offered with no onward chain. SATURDAY VIEWINGS PREFERRED.
| | Traditionally constructed, The Courtyard Studio is set in a four-storey part of the main building with apartments on the upper floors. Internal features include large, recently restored, arched Georgian sash windows, internal wooden shutters, high coved ceilings, dado rails, feature wooden panelled walls and moulded skirting boards and architraves. An electric heating system supplies domestic hot water and heating to newly installed vintage-style column radiators throughout. | |||
| | The main entrance to the property is from within the courtyard arch through wooden panelled front door into: | |||
| OPEN PLAN LIVING/DINING ROOM: | 5.64m x 3.06m (18'6" x 10'0") An incredibly bright and well appointed room with a feature Georgian sash window to the front overlooking the courtyard. Opening into: | |||
| KITCHEN: | 3.44m x 1.47m (11'3" x 4'10") triangular Window to side. "L-shaped" laminate worktop with inset stainless-steel sink and four ring electric hob with stainless steel extraction hood over. A range of wooden panelled cupboards and drawers set under with integrated oven, space for fridge and plumbing for washing machine. Complementary wall mounted cabinets and tall units. Cupboard at high level housing consumer unit. | |||
| | From open plan living/dining room, secret door into: | |||
| BEDROOM: | 5.36m x 3.23m (17'7" x 10'7") Original external door and feature Georgian sash window to front with views of the courtyard. En-suite shower room with mezzanine storage over. Integrated wardrobe with hanging rail and storage. Door into: | |||
| SHOWER ROOM: | A contemporary suite comprising a low level WC, pedestal wash basin and a fully tiled double width shower enclosure housing triton shower with head on adjustable chrome rail. Chrome ladder style radiator.
| |||
| COMMUNAL AREAS: | Cobbled courtyard and single allocated parking space.
| |||
| MANAGEMENT CHARGES: | Around £1,800 per annum including service charge for water and sewerage paid to the freehold management company, run and controlled by the apartment owners. Fee includes all external maintenance and decoration, buildings insurance, external lighting, cleaning and gardening in the courtyard and car park. 188 Years left on the lease.
| |||
| SERVICES: | Mains electric and drainage. Council Tax Band E. EPC tbc.
| |||
| DIRECTIONS: | From our office turn left and Beaufort Arms Court is located to the left of Shire Hall. On entering the archway into the courtyard, the entrance door can be found on your right-hand side.
|

IMPORTANT NOTICE
Descriptions of the property are subjective and are used in good faith as an opinion and NOT as a statement of fact. Please make further specific enquires to ensure that our descriptions are likely to match any expectations you may have of the property. We have not tested any services, systems or appliances at this property. We strongly recommend that all the information we provide be verified by you on inspection, and by your Surveyor and Conveyancer.



















