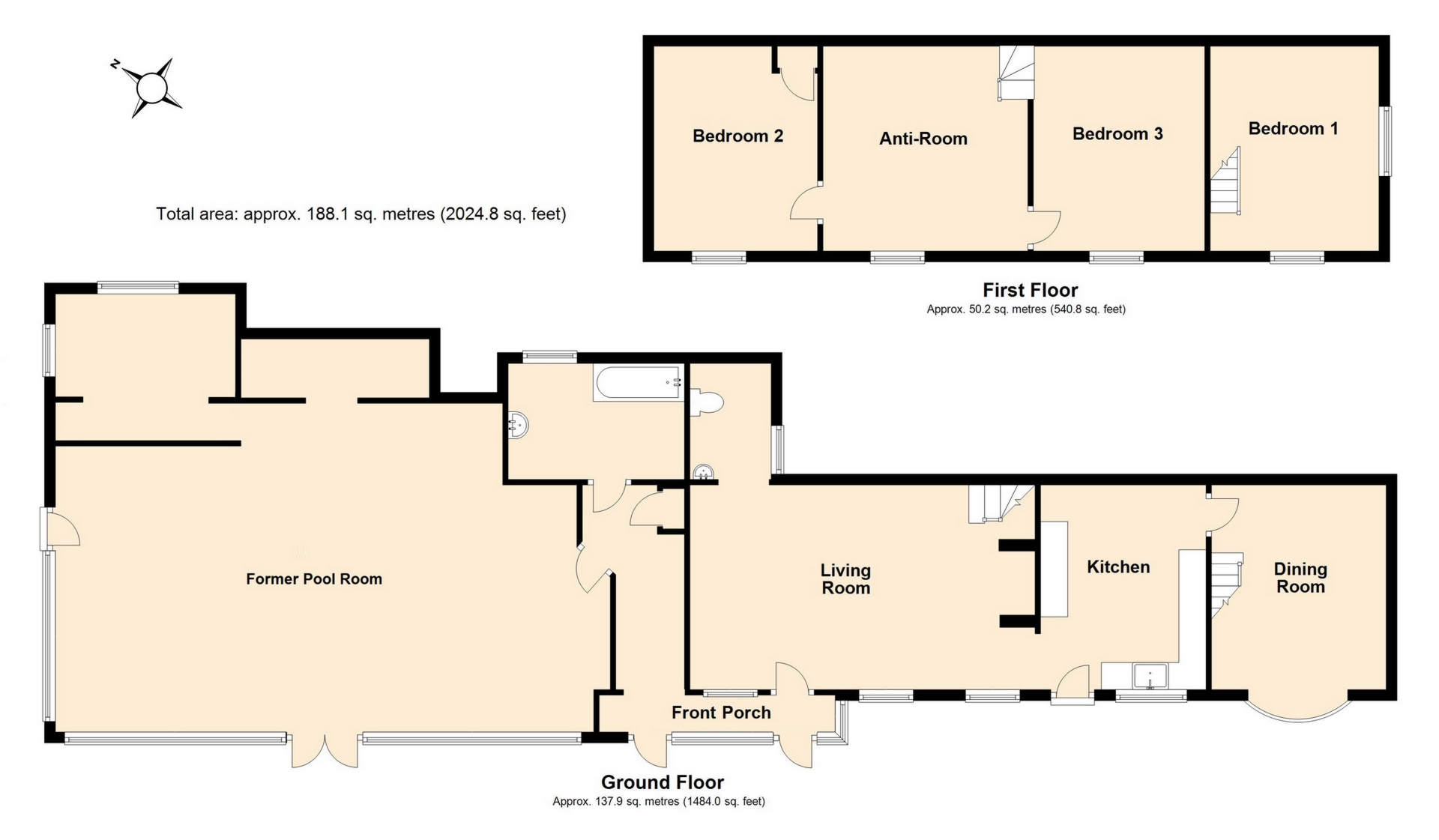
Sold STC Brockweir, Chepstow, NP16 Offers Over £500,000
3 Bedroom Detached Cottage
Located in an Idyllic Location
REQUIRES UPGRADING AND RESTORATION
With Planning Permission to Extend
Approx. 1.4 Acres of Grounds
Beautiful Landscaped Grounds and Gardens
EPC Rating G
Council Tax Band F
Freehold
This pretty three-bedroom country cottage has an idyllic woodland setting providing excellent levels of privacy. Nestled in an elevated position in the renowned Wye Valley, requiring upgrading and restoration with current planning permission to substantially extend. ideal for those wanting to put their own stamp on it. Offering a delightful backdrop of beautifully landscaped grounds and gardens.
| | Traditionally constructed with a part painted rendered exterior and inset wooden framed windows and doors set under a pitched tiled roof. Internal features include original fireplaces, exposed beams and stonework, part glazed, vertically boarded doors and ledged and braced doors and a combination of ceramic tiled and stone flooring. | |||
| | The main entrance to the property is from the front garden through a vertically boarded and studded door with viewing panel into: | |||
| KITCHEN: | 3.03m x 3.38m (9'11" x 11'1") Window to front elevation with pretty garden views. In need of upgrading the kitchen comprises laminate work surfaces along three walls with inset stainless-steel sink and double drainer, four ring electric hob with decorative splashback surround and circulating fan over. A range of wooden cupboard and drawers set under. Complementary wall and tall units with space for oven and fridge/freezer. Storage cupboard housing plumbing ports. Consumer unit at level. | |||
| DINING ROOM: | 3.18m x 2.79m (10'5" x 9'2") Bowed window to front with attractive garden views. Stone fireplace housing electric decorative wood burner set on a slate hearth with wooden mantel above. Up ladder style steps to: | |||
| BEDROOM ONE: | 3.42m x 3.72m (11'3" x 12'2") Vaulted ceiling with dual aspect windows to front and side elevations. Bathroom suite comprising a low-level W.C, Vanity unit with inset wash basin and tiled splashback surround, fully tiled shower enclosure. Fitted wardrobes along one wall with hanging rails, shelving and ample storage. Roof access hatch. | |||
| | From kitchen door into: | |||
| LIVING ROOM: | 6.17m x 3.35m (20'3" x 10'12") Two windows to the front elevation with far reaching garden and woodland views. Turning staircase with handrail up to first floor: Original inglenook fireplace housing "Villager" wood burning stove set on a slate hearth with wooden mantel above. Doors into: | |||
| CLOAK ROOM: | Window to side elevation. A Low-level W.C and pedestal wash basin.
| |||
| FRONT PORCH: | 5.31m x 0.70m (17'5" x 2'4") Glazed to the front with doors accessing front sun terrace. Opening with steps and hand rail up to: | |||
| INNER HALLWAY: | Roof access hatch. Doors into:
| |||
| BATHROOM: | Frosted window to back. Suite comprising a pedestal wash basin and bath with taps.
| |||
| POOL ROOM: | 9.76m x 6.13m (32'0" x 20'1") Pool area and structure in need of major renovation. An impressively proportioned room with a wealth of potential. Glazed to two sides taking full advantage of the property's far reaching garden and mature woodland views. Doors to side accessing rear gardens. Foundations and footings for indoor swimming pool (7.34m x 2.98m x 1.49m approx.) (24'1" x 9'9" x 4'11"). | |||
| | From living room, up turning staircase with handrail to: | |||
| ANTI ROOM: | 3.35m x 3.39m (10'12" x 11'1") Restricted head height with window to front elevation and far-reaching woodland views. doors into: | |||
| BEDROOM TWO: | 3.05m x 3.53m (max) (10'0" x 11'7") A Vaulted ceiling with window to front. Airing cupboard housing water cylinder and wooden slatted shelving. | |||
| BEDROOM THREE: | 3.53m x 2.70m (11'7" x 8'10") A Vaulted ceiling with window to front elevation. Fitted wardrobe along one wall. | |||
| OUTSIDE: | The property is approached via a private sweeping driveway leading to a spacious parking area and detached garage with power. Adjacent to the garage, a track for vehicular access providing entrance to the property's adjoining woodland. Set in approximately 1.4 acres of grounds within an area of outstanding natural beauty the cottage enjoys an elevated aspect with excellent levels of privacy. To the front, a creatively designed principal garden which is chiefly laid to lawn with interconnecting meandering pathways and raised flower beds. The layered garden features an abundance of mature trees, plants and two fish ponds with well-stocked herbaceous borders. Set to the side, three parcels of gently sloping woodland enclosed on all sides with hedgerow.
| |||
| AGENTS NOTE: | Planning permission granted for the erection of a two-storey extension, instillation of solar panels and air source heat pump with associated works. Demolition of single storey extension currently used as the attached pool house. P0107/22/FUL.
| |||
| SERVICES: | Mains water and electric. Oil central heating system (Not in working order) and private drainage. Council Tax Band F. EPC Rating G.
| |||
| DIRECTIONS: | Leave Monmouth via the Wye Valley Road and continue through the villages of Redbrook and Llandogo. Turn left over Brockweir Bridge. After crossing the bridge take the second left hand turning. Continue up this road for approximately 0.5 miles and The Hazels can be found on the left-hand side at the end of the private driveway.
|

IMPORTANT NOTICE
Descriptions of the property are subjective and are used in good faith as an opinion and NOT as a statement of fact. Please make further specific enquires to ensure that our descriptions are likely to match any expectations you may have of the property. We have not tested any services, systems or appliances at this property. We strongly recommend that all the information we provide be verified by you on inspection, and by your Surveyor and Conveyancer.




























