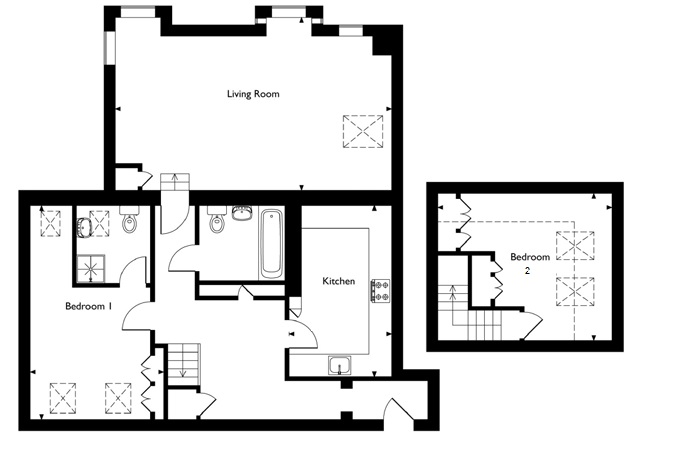
Two Bedroom First Floor Apartment
Immaculately Presented
Prime Central Location
Spacious Open Plan Accommodation
Landscaped Communal Gardens
No Onward Chain
Two Parking Spaces
NOT PETS ALLOWED
EPC Rating C
Leasehold
This immaculately presented and incredibly spacious two double bedroom, first floor apartment, is located in a prime, central location off the Hereford Road within easy reach of the town and its wealth of amenities. Off road parking for two vehicles, landscaped communal gardens and no onward chain.
| | Completely renovated in 2016, the building is traditionally constructed with a part hanging tile and painted rendered exterior. Inset Upvc and wooden framed double glazed windows and doors set under pitched tiled and flat roofs. The apartment features high-quality fixtures and fittings, complemented by brand new carpets and light fittings. A mains gas boiler provides domestic hot water and heating to radiators throughout. | |||
| | There are two secure entrances to the property one at the front and one at the side - one requires a fob and the other code access. | |||
| | The main entrance to the property is from the first-floor landing and through a vertically boarded fire door into: | |||
| ENTRANCE HALLWAY: | "L-shaped" with space for hanging rails and storage. Staircase with square newel posts and wooden balustrading up to the first-floor landing. Under stairs storage cupboard. | |||
| KITCHEN: | 4.53m x 2.72m (14'10" x 8'11") Worktops along four walls with inset stainless-steel sink and four ring Neff induction hob with extraction hood over. An extensive range of cupboards and drawers set under with integrated dishwasher and Neff double oven. Washing machine. Complementary wall mounted cabinets and tall unit housing fridge/freezer. | |||
| FAMILY BATHROOM: | A contemporary white suite comprising a low-level WC, vanity unit with floating wash basin and bath with mixer valve and shower head over. Tiling to all walls. | |||
| LIVING ROOM: | 7.32m x 4.58m (24'0" x 15'0") A generously proportioned principal reception room with high vaulted ceilings, a skylight and dual aspect windows enjoying excellent levels of natural light. Cabinet housing gas boiler. | |||
| BEDROOM ONE: | 5.46m x 3.54m (17'11" x 11'7") An incredibly bright room with three skylights. Fitted wardrobes, storage cabinets and display shelving. Door into: | |||
| EN-SUITE SHOWER ROOM: | Skylight to back. A modern white suite comprising a low-level WC, vanity unit with floating wash basin and fully tiled shower enclosure with mixer valve and head on adjustable chrome rail. | |||
| | From entrance hallway upstairs to: | |||
| BEDROOM TWO: | 4.62m x 3.89m (15'2" x 12'9") A spacious double bedroom with two skylights. Two integrated wardrobes with hanging rails, shelving and ample storage. | |||
| OUTSIDE: | The property is accessed from the Hereford Road leading to a parking area with two designated parking spaces for number nine and the large well-maintained communal gardens. | |||
| SERVICES: | Mains gas, electric, water and drainage. Council Tax Band C. EPC Rating C. Heating system is controlled by Honeywell Evohome WIFI control system which can be accessed remotely through an app. | |||
| AGENTS NOTE: | Lease term - 999 years from March 2015. Service charge - approx. £2,976 p.a. Peppercorn ground rent.
NOT PETS ALLOWED. | |||
| DIRECTIONS: | From our office, continue onto Priory Street. At the traffic lights, turn left onto Monk Street. Continue straight onto Hereford Road past the Haberdashers school for girls and Richard Creed Court will be found on your left. |

IMPORTANT NOTICE
Descriptions of the property are subjective and are used in good faith as an opinion and NOT as a statement of fact. Please make further specific enquires to ensure that our descriptions are likely to match any expectations you may have of the property. We have not tested any services, systems or appliances at this property. We strongly recommend that all the information we provide be verified by you on inspection, and by your Surveyor and Conveyancer.
























