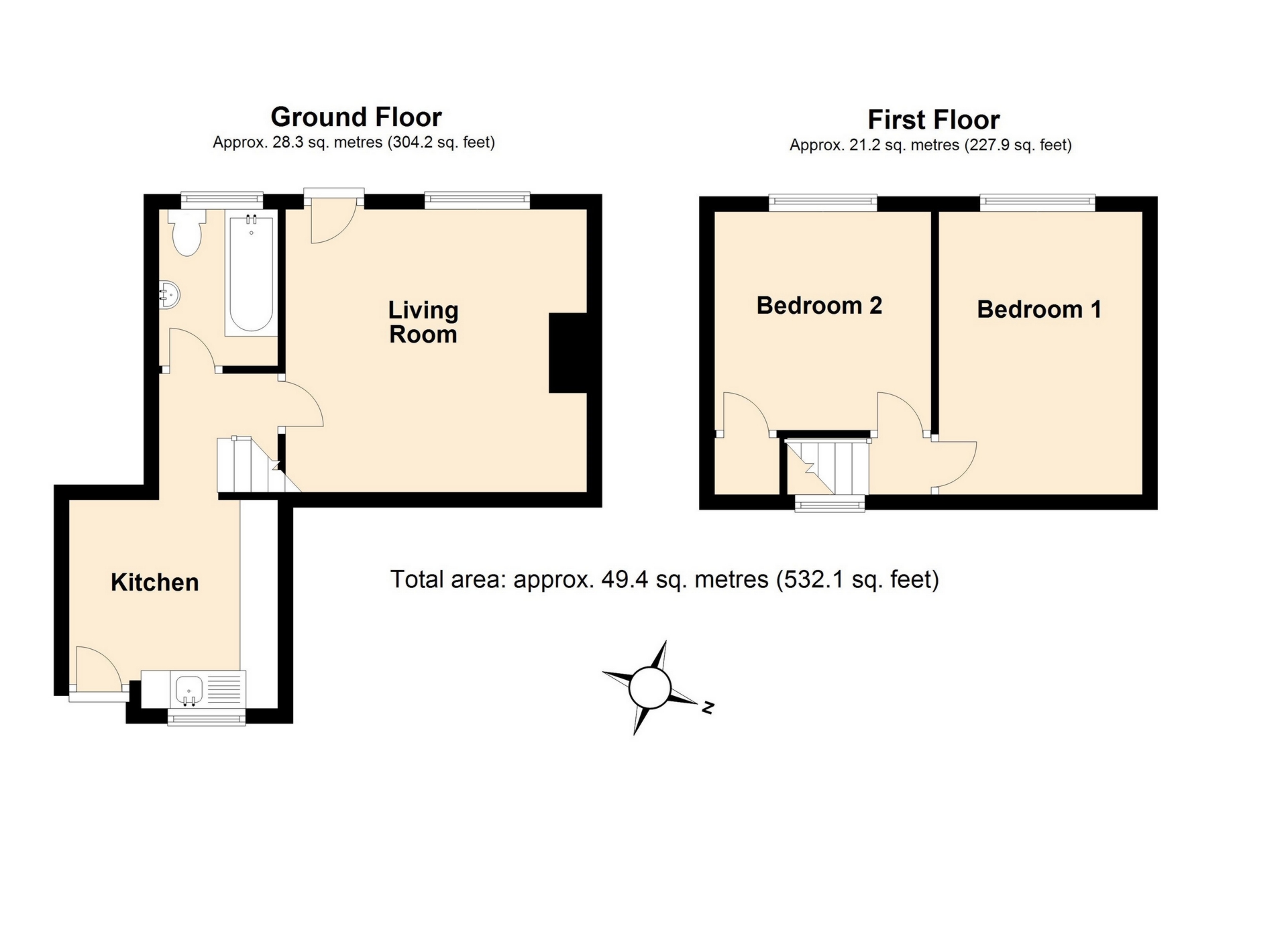
2 Bedroom Cottage
Charming Mid-Terrace
First Home/Investment Opportunity
Full of Character
Enclosed Rear Garden
NO ONWARD CHAIN
EPC Rating C
Council Tax Band D
Freehold
Occupying a tucked-away position in the desirable village is this charming mid-terrace, two-bedroom cottage. Ideal for a first home or investment opportunity, with a wealth of character and a pretty enclosed back garden. NO ONWARD CHAIN.
| | Traditionally constructed with a part-painted rendered exterior and inset wooden-framed and UPVC windows set under pitched tiled roofs. Internal features include a feature fireplace, vaulted ceilings, exposed beams, vertically boarded doors, and a combination of vinyl and wooden flooring. A gas-fired boiler provides domestic hot water and heating to radiators throughout. | |||
| | The main entrance to the property is from the country lane via the front terrace and through a part-glazed wooden door into: | |||
| KITCHEN: | 2.76m x 3.06m (9'1" x 10'0") Window to front elevation. Laminate worktops along two walls with a tiled splashback surround, inset stainless steel sink and side drainer, and four-ring electric hob with extraction hood over. Cream cupboards and drawers set under with integrated oven, space for fridge, and plumbing for washing machine/tumble dryer. Complimentary wall-mounted cabinets with display shelving. Opening into: | |||
| INNER HALLWAY: | Staircase with wooden handrail up to the first floor. Doors into:
| |||
| BATHROOM: | 2.08m x 1.58m (6'10" x 5'2") Frosted window to back elevation. White suite comprising a low-level W.C., pedestal washbasin, and paneled bath with mixer valve and shower head over on an adjustable chrome rail. Chrome ladder-style radiator. Fully tiled walls. | |||
| LIVING ROOM: | 3.70m x 3.49m (12'2" x 11'5") (into chimney breast) Window and door to back elevation with pretty garden views. Feature gas coal-effect fireplace with open grate, stone hearth, and wooden surround. Matching alcoves either side with spotlights and display shelving. | |||
| | From inner hallway upstairs to: | |||
| BEDROOM TWO: | 2.81m x 2.99m (9'3" x 9'10") Window to back elevation with garden views. Airing cupboards housing gas boiler and wooden slatted shelving. Roof Access hatch. | |||
| BEDROOM ONE: | 3.81m x 2.67m (12'6" x 8'9") Window to back elevation with garden views. | |||
| OUTSIDE: | To the back, a pretty enclosed cottage-style garden with interspaced mature trees, a combination of lawned and woodchipped areas. Adjacent to the living room is an extensive sun terrace, ideal for alfresco dining and entertaining. A stepping-stone pathway runs through the middle of the garden, providing access to a feature pond and wooden garden shed. Borders are well stocked with an abundance of flowers and plants. Boundaries are a combination of wired and wooden fencing.
| |||
| SERVICES: | Mains gas, electric, water, and drainage. Council Tax Band D. EPC Rating C.
| |||
| N.B. | The property has a portion that has a flying freehold with the neighbouring property. | |||
| DIRECTIONS: | From Monmouth, take the B423 towards Mitchel Troy. Upon entering the village, you will see St. Michael and All Angels Church on your right; Rosebank can be found opposite the church up a gravelled track.
|

IMPORTANT NOTICE
Descriptions of the property are subjective and are used in good faith as an opinion and NOT as a statement of fact. Please make further specific enquires to ensure that our descriptions are likely to match any expectations you may have of the property. We have not tested any services, systems or appliances at this property. We strongly recommend that all the information we provide be verified by you on inspection, and by your Surveyor and Conveyancer.
















