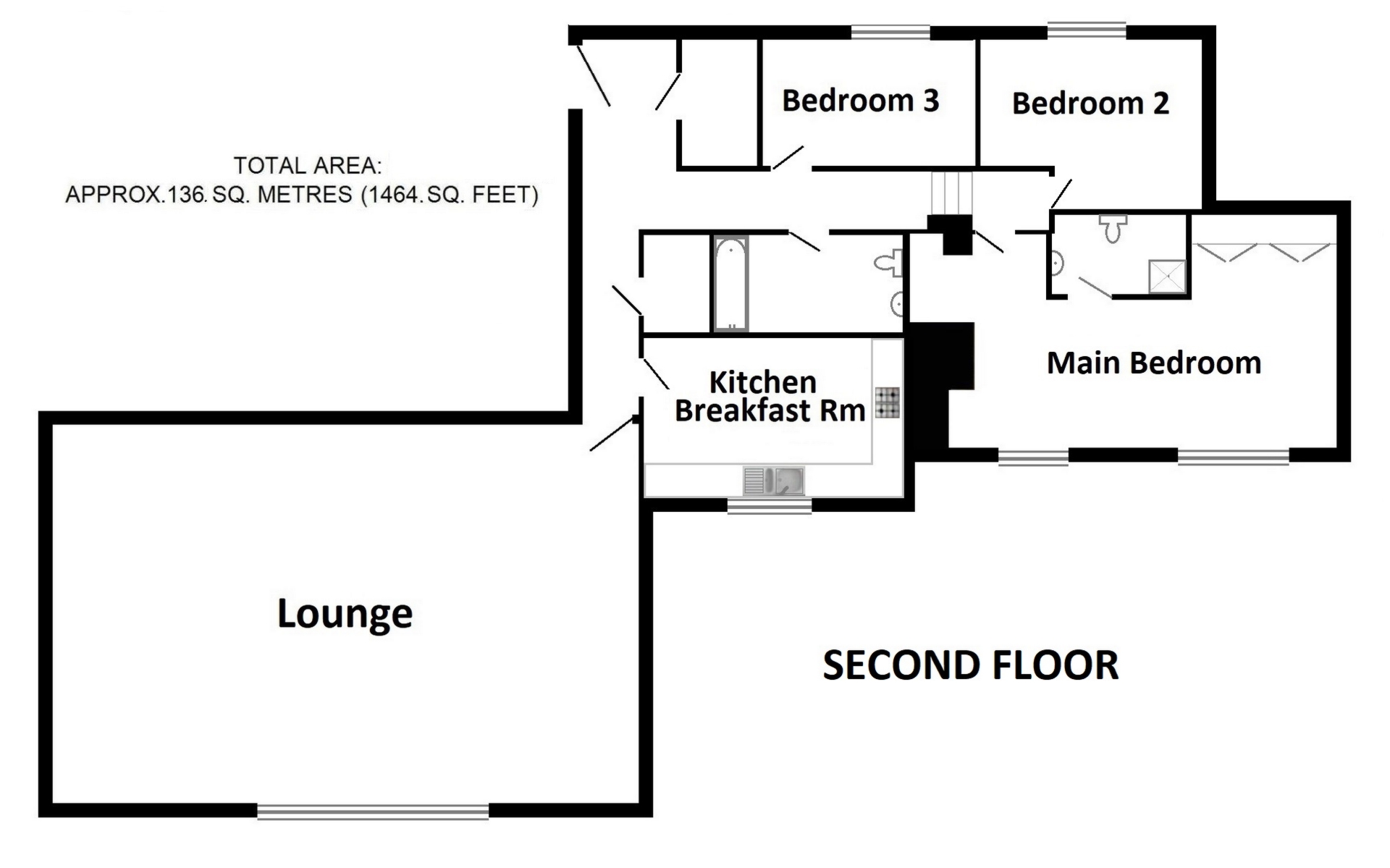
Superb Three Bed Penthouse Apartment
Grade II Listed
1400 Sq Ft of Accomodation
Elevated Views
Private Parking
No Onward Chain
EPC Rating F
Leasehold
This superbly spacious 3-bed penthouse apartment is set within a beautiful, classic Grade II listed building flanked by wonderful, manicured grounds, just a short walk from the town center. Offering 1400 sq ft of bright and light accommodation with high ceilings and many classic features and a 22 ft living room and far-reaching views and the Blorenge Mountain. Private Parking. No onward chain.
| | Part of the award-winning Parc-Pen-Y-Fal development and converted from a Victorian hospital, the main building is of stone construction beneath pitched tiled roofs. Inset 'Crittall' windows with Bath stone sills, lintols and mullions. The heating is supplied by a central boiler for the whole building and costs are included in the main service charge. Outside the property enjoys wonderful manicured communal grounds, these include lawned areas, band stands and boarders well stocked with an array of shrubs trees and flowering plants. A tree lined path meanders by the side of the river 'Venny' and leads after a short walk into the bustling town center. | |||
| MAIN ENTRANCE: | The property is situated as the Penthouse on the second floor. After entering through the main arch, turn left and the entrance to the block will be found under cover a short distance away on the left-hand side.
| |||
| ENTRANCE HALL: | Approached via a panelled door on to a T-shaped central hallway, cloaks cupboard with hanging rail, large airing cupboard.
| |||
| LIVING & DINING ROOM: | 7.42m x 5.65m (24'4" x 18'6") A truly impressively proportioned main living room with three-meter ceiling height, large box-sash windows with views over the manicured communal gardens toward the Blorenge mountain. | |||
| KITCHEN & BREAKFAST ROOM: | 3.87m x 3.15m (12'8" x 10'4") A recently refurbished and well-appointed kitchen fitted along two walls with a range of base units with matching wall cupboards set beneath lipped work surfaces. Inset 1.5 bowl sink and side drainer. Integrated double oven. Ceramic hob beneath conical circulating fan. Integrated fridge, freezer and dishwasher. Space and plumbing for washing machine. Large box-sash window overlooking the impressive front entrance approach. | |||
| PRINCIPAL BEDROOM: | 7.38m x 3.52m (24'3" x 11'7") Two shaped 'Crittall' windows to the front overlooking the manicured gardens, bandstands and entrance approach. Twin built in double wardrobes. Door to: | |||
| ENSUITE SHOWER ROOM: | Tiled to wet areas and half height walls with Dado tiling. Double width glazed shower cubicle housing shower with chrome fitments. Slimline low-level WC and pedestal wash basin.
| |||
| BEDROOM 2: | 4.12m x 3.08m (13'6" x 10'1") A good-sized double bedroom with metal 'Crittall' window with views. | |||
| BEDROOM 3: | 3.37m x 2.06m (11'1" x 6'9") Good sized third bedroom/home office. Aspect to back. | |||
| PRINCIPAL BATHROOM: | Quality suite comprising; bath, slimline low-level WC, pedestal wash basin. Tiled to half height with large decorative Dado tile. With access leading to:
| |||
| COUNCIL TAX: | Band E, the local authority is Monmouthshire County Borough Council 0.633644644
| |||
| SERVICES: | We understand that the mains gas, electricity, water & sewerage are connected to the property. EPC Rating F.
| |||
| TENURE: | We believe the property to be leasehold and subject to a lease granted for 999 years from 31/3/2003. The most recent 6 monthly service charge was £3,500 with additional ground rent of £100 per annum. The service charge includes average gas usage, water rates and buildings insurance.
| |||
| DIRECTIONS: | From Monmouth take the A449 duel carriageway for approximately 8 miles and then take the exit signposted Raglan to the roundabout and take the third exit onto the A40 to Abergavenny. From the next roundabout take the third exit into the town and just before the main carpark turn right. Continue for some 300 meters and turn right at the mini roundabout and then take the second left into Sycamore Avenue, leading to Sarno Square. |

IMPORTANT NOTICE
Descriptions of the property are subjective and are used in good faith as an opinion and NOT as a statement of fact. Please make further specific enquires to ensure that our descriptions are likely to match any expectations you may have of the property. We have not tested any services, systems or appliances at this property. We strongly recommend that all the information we provide be verified by you on inspection, and by your Surveyor and Conveyancer.
















