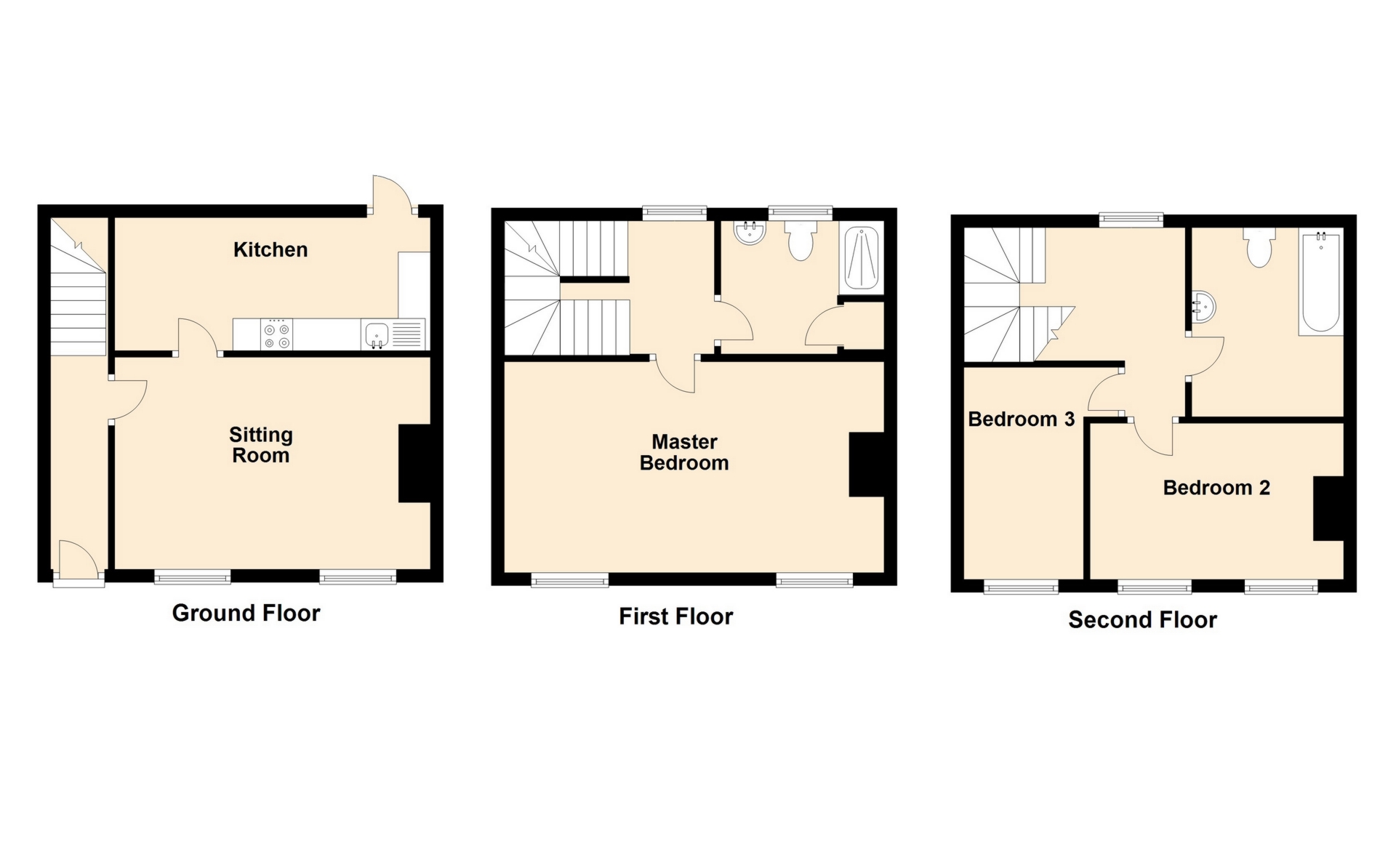
THREE BEDROOMED TOWNHOUSE
RECEPTION ROOM
TWO BATHROOMS
COURTYARD
WITHIN WALKING DISTANCE TO TOWN
EPC Rating C
Council Tax Band E
This attractive 3 storey, terraced, town house is located in Old town, in a popular street, just a flat walk to the renowned schools and a full range of amenities. It has been tastefully updated and is set on three floors with 3 bedrooms and a flexible layout with benefit of a small courtyard garden. Local authority permit parking. No onward chain.
| | The external walls are painted render with inset wooden framed windows, some sashed, beneath a pitched slate roof. Features include; exposed ceiling beams, ceramic and engineered wood flooring, and wall up-lighters. Gas fired central heating with radiators throughout. | |||
| | The entrance from the street through a panelled wooden door with frosted glazed panel into: | |||
| ENTRANCE HALLWAY: | Ceramic tiled floor. Staircase to above floors with half landing areas with wooden handrail. Door to:
| |||
| SITTING ROOM: | 4.17m extending to 4.91m (13'8" x 16'1") x 3.31m (10'10") Two windows to front. Redundant fireplace with raised stone hearth, white washed brick chimney breast, recess to either side with shelving. Exposed ceiling beam, engineered wood flooring, wall up-lighters, central heating thermostat control, French door through into: | |||
| KITCHEN: | 3.77m extending to 4.75m (12'4" x 15'7") x 20.7m (6'9") French door to walled courtyard. Modern 'L'-shaped wood effect laminate worktops with inset single drainer stainless steel sink unit with mixer tap, tiled splashbacks. Inset Belling four ring electric hob with extractor canopy above, Diplomat fan assisted oven and grill beneath with cupboards and drawers alongside, space and plumbing for washing machine. Recessed storage area beneath staircase. Ceramic tiled floor. | |||
| FIRST FLOOR LANDING: | With window to back.
| |||
| MAIN BEDROOM: | 5.57m extending to 6.04m (18'3" x 19'10") x 3.21m (10'6") Two windows to front. Engineered wood flooring, recessed shelving either side of chimney breast. Wall up-lighters. | |||
| SHOWER ROOM: | Frosted glazed window to back with inset Addvent extractor fan. White suite comprising walk-in, tiled shower cubicle with Mira Sport shower unit, sliding door. Low level WC, vanity cupboard with inset Lecico wash basin, tiled splashbacks and mirror above. Deep airing cupboard with slatted shelving, hot water and central heating controls.
| |||
| SECOND FLOOR: | Window to back with an attractive glimpse of The Kymin.
| |||
| BEDROOM TWO: | 3.71m x 3.23m (12'2" x 10'7") reducing to 2.12m (6'11") minimum Two windows to front, exposed roof timbers. | |||
| BEDROOM THREE: | 3.58m x 1.85m (11'9" x 6'1") Window to front, exposed ceiling beam. | |||
| BATHROOM: | White suite comprising panelled bath with tiled splashback, low level WC, pedestal basin with tiled splashback, cabinet above, shaver point, Addvent extractor, ceramic tiled floor, wall hung Worcester mains gas combination boiler.
| |||
| OUTSIDE: | Approached from the kitchen out to the paved enclosed courtyard garden with rendered walls to high level on all sides.
| |||
| WALLED CORTYARD: | Approached from the kitchen and paved with rendered walls to high level on all sides.
| |||
| SERVICES: | Mains electricity, gas, water and drainage. Gas fired central heating. Council Tax Band E; EPC rating C.
| |||
| DIRECTIONS: | From our office proceed along the cobbled Church Street and at the end just before St. Mary's Church turn right into St. Mary's Street and the property will be found near the beginning on the left-hand side.
What3words:///resonated.pillows.vision |

IMPORTANT NOTICE
Descriptions of the property are subjective and are used in good faith as an opinion and NOT as a statement of fact. Please make further specific enquires to ensure that our descriptions are likely to match any expectations you may have of the property. We have not tested any services, systems or appliances at this property. We strongly recommend that all the information we provide be verified by you on inspection, and by your Surveyor and Conveyancer.















