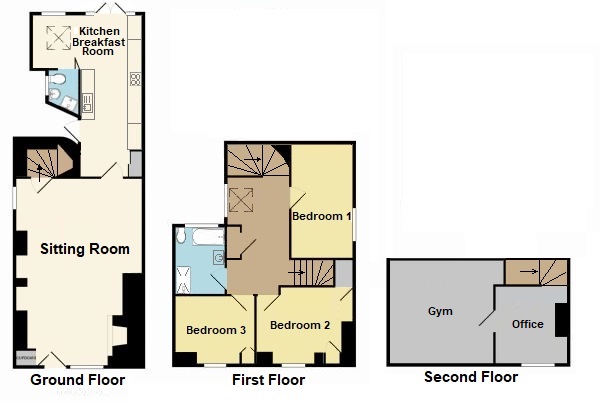
3 Bedroom Period Townhouse
Full of Character and Charm
Very Spacious Reception Room
Walled, Sunny Garden
Within Walking Distance to the Town Centre
Close to Schools
Additional Gym/Office Room
EPC Rating D
Council Tax Band D
Freehold
Located in this pretty, sought after street, a flat, easy walk into town, this beautifully presented 3-bedroom period townhouse enjoys a wealth of character. Tastefully upgraded to embellish the many original features, it offers bright and spacious accommodation throughout its 3 floors. It has the excellent benefit of a level and very attractive walled, sunny garden laid mainly to lawn with secondary access.
| | Set in a Conservation Area, it has a painted textured exterior, inset mainly wooden windows and doors set under pitched tiled roofs. The many important internal features include an inglenook fireplace, exposed beams, sashed windows, part glazed and panelled doors, low voltage downlighters, and a combination of engineered oak, ceramic tiled and carpeted flooring. A gas-fired boiler provides domestic hot water and heating to radiators throughout. Parking is on street via a Local Authority Permit, and Glendower Street carpark is just a short walk away. | |||
| | From the street, a part-glazed panelled front door leads into: | |||
| SITTING ROOM: | 6.76m x 5.00m (22'2" x 16'5") Max This very welcoming and spacious room has a triple sash window to the front and window to the side. Winding staircase up to first floor landing and feature inglenook open fireplace with raised stone hearth and timber mantel housing electric wood burner. Bespoke fitted book shelving. Door into: | |||
| KITCHEN/BREAKFAST ROOM: | 6.49m x 2.50m opening to 4.78m x 2.11m (21'4" x 8'2" opening to 15'8" x 6'11") Attractively "L-shaped" with an external door to side courtyard and a large roof light in the Breakfast Area and French doors with side panels lead out to the walled garden. Butchers Block work surfaces along two walls with tiled splashback surround and inset stainless steel sink and side drainer. Set under are an extensive range of white gloss kitchen units with cupboards and drawers and space for washing machine and dishwasher. Gas five-ring cooker with stainless steel and glazed extractor hood over. Space for a fridge freezer. There are complimentary wall-mounted cabinets and tall unit housing microwave Integrated storage cupboard with wooden slatted sliding doors. Roof access hatch. | |||
| CLOAKROOM: | Window to the side with frosted glass. White suite comprising a low-level W/C and corner wall-mounted washbasin.
| |||
| | From the Sitting Room up stairs with winders to: | |||
| FIRST FLOOR: | Spacious and ideally suited as an open plan study area benefitting from a large Velux roof light. Airing cupboard housing wall-mounted Worcester gas-fired boiler. Stairs up to the Second Floor. Doors into the following;
| |||
| PRINCIPAL BEDROOM: | 3.56m x 2.92m (11'8" x 9'7") Window to the side. Recessed bookshelves and roof access hatch. | |||
| BEDROOM TWO: | 3.24m x 2.84m (10'8" x 9'4") Window to the front elevation with townscape views. Integrated wardrobe with hanging rail and full-height shelved cupboard. | |||
| BEDROOM THREE: | 3.35m x 2.49m (10'12" x 8'2") Window to the front elevation with townscape views. Built-in storage cupboard with shelving. | |||
| FAMILY BATHROOM: | Window to back elevation. A white contemporary suite comprising a low-level wc, vanity unit with circular washbasin, bath with mixer taps, and fully tiled double shower with glazed panels, mixer valve, and multi-shower head. Chrome-plated ladder towel rail. Extraction fan at high level.
| |||
| | From landing upstairs with winders to; | |||
| OFFICE: | 3.78m (into eaves) x 3.43m (12'5" x 11'3") Vaulted ceiling with window to the front elevation. Exposed trusses and beams. Vertically boarded ledged and braced door into: | |||
| GYM: | 3.45m x 3.13m (11'4" x 10'3") Would also suit being used as a studio or craft space benefitting from a skylight to the back elevation. | |||
| OUTSIDE: | Its beautifully maintained and sunny back garden is enclosed on all sides by stone walls, hedgerow and wooden fencing. Borders have well stocked with raised flower beds, shrubs. Adjacent to the kitchen there is an extensive paved sun terrace, ideal for alfresco dining and entertaining and it enjoys views towards St Mary's Church. The property owns the adjoining useful alleyway to the side which the neighbour has a right of way over on one side.
| |||
| SERVICES: | Mains gas, electric, water, and drainage. Council Tax Band D. EPC Rating F.
| |||
| DIRECTIONS: | From our office walk along Church Street and turn right at the end down St Mary's Street and the property is near the bottom on the left-hand side.
|

IMPORTANT NOTICE
Descriptions of the property are subjective and are used in good faith as an opinion and NOT as a statement of fact. Please make further specific enquires to ensure that our descriptions are likely to match any expectations you may have of the property. We have not tested any services, systems or appliances at this property. We strongly recommend that all the information we provide be verified by you on inspection, and by your Surveyor and Conveyancer.


























