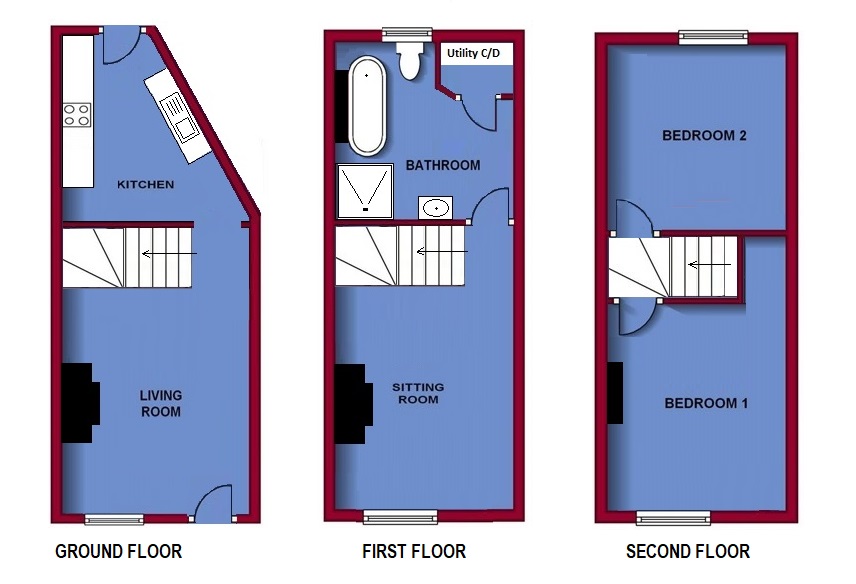
2 Bedroom Townhouse
Grade II Listed
Flat Walk from Town Centre
Upgraded Blending Modern and Original Features
Ideal Lock-up and Leave
Current Airbnb
On-street Parking
NO ONWARD CHAIN
EPC Rating C
Council Tax Band D
Freehold
This charming Grade II listed, three storey townhouse is a short, flat walk from the town centre and the renowned schools. Tastefully upgraded to cleverly blend modern needs of today with its many charming original features. Ideal 'lock up and leave', successfully run as an 'Airbnb'. Parking is on-street with a Local Authority permit. No onward chain.
| | The property has a painted rendered exterior with inset mainly sashed wooden windows and doors all under a pitched tiled roof. Features include; sash windows with Oak sills, ornamental fireplaces, character internal doors, Oak and quarry tiled floors, exposed beams and downlighters. Mains gas central heating with radiators throughout. | |||
| | The entrance from the street is via a wooden panelled front door into: | |||
| LIVING ROOM: | (3.45m extending to 4.47m x 3.40m) Width - 11'2 reducing to 9'8. Window to front. Bespoke Oak cupboards. Ornamental Pewter colour cast-iron fireplace, with flagstone hearth and Oak flooring. Staircase with winders leading to First Floor. Opening leading through to: | |||
| KITCHEN: | 10' 4" narrowing to 6' 1" x 9' 10" (3.15m narrowing to 1.85m x 3.00m) Granite work surfaces with inset one and a half bowl sink unit with mixer tap and AEG 4-ring hob with extractor hood and tiled splashback. Fitted base and wall units comprising cupboards and drawers with curved corner cupboards. Built-in AEG Competence double oven, integrated dishwasher, inset eye level AEG micromat microwave. Larder cupboard with BEKO fridge/freezer with water dispenser. Recessed ceiling downlighters. Part-glazed external door to outside shared courtyard. | |||
| | FIRST FLOOR LANDING:
| |||
| SITTING ROOM: | 11' 7" extending to 14' 5" x 9' 8" (3.53m extending to 4.39m x 2.95m) Width - 9'8. Window to front with attractive street views. Staircase with winders to second floor. Ornamental cast iron fireplace. Door into; | |||
| BATH/SHOWER ROOM: | Window to back. White suite with free-standing roll top bath with mixer tap and shower attachment over. Double tiled shower cubicle unit with sliding door, rain shower and hand-held shower head. Low level W.C. Pedestal basin with mixer tap. Painted wood panelling up to dado level.
| |||
| UTILITY CUPBOARD: | 4' 3" x 4' 1" (1.30m x 1.24m) Wall mounted Viessmann Vitodens 100, mains gas fired combination boiler. Worktop with plumbing for BEKO washing machine and drier set under. Tiled flooring. Slated wall shelving. | |||
| SECOND FLOOR: | | |||
| BEDROOM 1: | 11' 5" extending to 14' 4" x 9' 8" (3.48m extending to 4.37m x 2.95m) Width - 9'8. Window facing front with attractive roof-scape views. Ornamental cast-iron fireplace. Access to loft. | |||
| BEDROOM 2: | 11' x 9' 8" (3.35m x 2.95m) Window to back with roof-top views. | |||
| OUTSIDE: | Attached at the back of the property is a useful lean-to for logs or refuse storage and a shared small courtyard.
| |||
| SERVICES: | Mains gas, drainage, water and electric. Council tax band D. EPC rating D.
| |||
| DIRECTIONS: | From our office proceed along Church Street and turn right at the end along St Marys Street. No 31 is near the end of the street on the right-hand side.
What3words:///intrigues.feuds.composer
|

IMPORTANT NOTICE
Descriptions of the property are subjective and are used in good faith as an opinion and NOT as a statement of fact. Please make further specific enquires to ensure that our descriptions are likely to match any expectations you may have of the property. We have not tested any services, systems or appliances at this property. We strongly recommend that all the information we provide be verified by you on inspection, and by your Surveyor and Conveyancer.
















