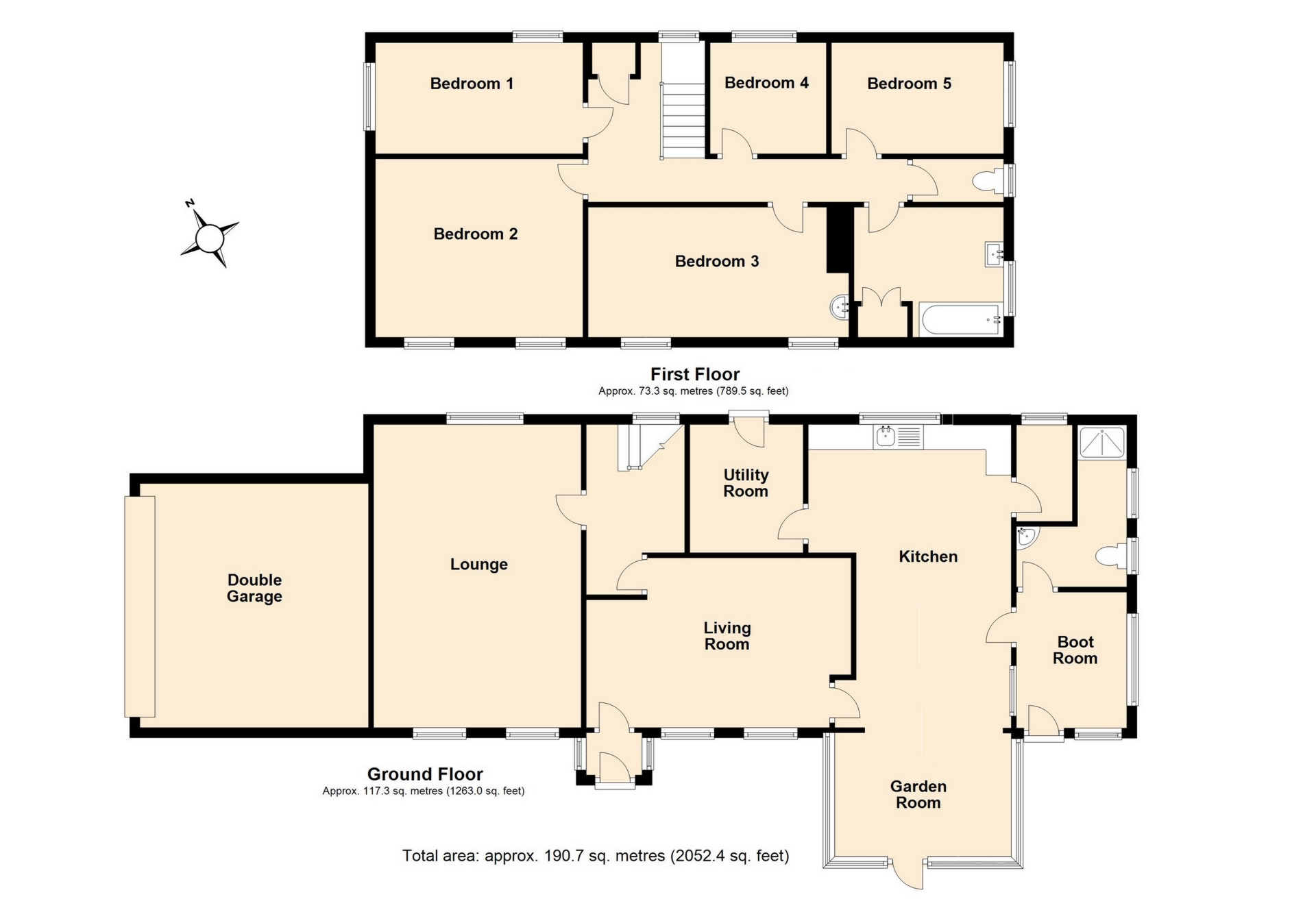
5 Bedroom Detached Cottage
Located in an Idyllic Location
Tastefully Extended Offering Flexible Accommodation
Landscaped Gardens and Paddock
Attached Garage
EPC Rating E
Council Tax Band G
Freehold
This spacious five-bedroom cottage has a delightful woodland outlook and occupies an idyllic location on the edge of the popular village of Trellech. Tastefully extended with bright and airy rooms offering flexible living accommodation. Enjoying excellent levels of privacy with beautifully landscaped gardens, a paddock, and an attached garage.
| | Traditional construction with a painted rendered and inset double glazed wooden framed windows and doors all under pitched tiled and flat roofs. Internal features include exposed stonework and beams, feature fireplaces, ceramic tiled, stone and carpeted flooring, and a combination of part glazed, ledged and braced, and wooden doors. LPG space heater and electric heating and domestic hot water. | |||
| | The main entrance to the cottage is from the front garden through a vertically boarded door under a feature portico entrance into: | |||
| ENTRANCE PORCH: | Wooden framed stained-glass door into: | |||
| LIVING ROOM: | 4.90m x 3.65m (16'1" x 11'12") Two windows to the front elevation with far-reaching garden views. Decorative open fireplace. Doors into the following: | |||
| KITCHEN: | 5.91m x 3.45m reducing to 2.52m (19'5" x 11'4" reducing to 8'3") Window to back elevation and two internal windows to side elevation. Laminate work surfaces along three sides with tiled splashback surround, inset single drainer sink and four ring electric hob with cooker set under and concealed extraction hood over. Wooden panelled cupboards and drawers set under with integrated oven/grill, space for fridge and plumbing for dishwasher. Complementary wall mounted cabinets. LPG fired stove with tall flue set on brick hearth. WALK-IN LARDER: Frosted window to back and shelving along three walls. Power and light. Wide opening into: | |||
| GARDEN ROOM: | 2.42m x 2.91m (7'11" x 9'7") Glazed to three sides with lean-to roof and door out to front sun terrace. Panoramic garden views. | |||
| UTILITY ROOM: | 2.02m x 2.27m (6'8" x 7'5") External stable door to back elevation opening into porch and accessing rear gardens. Space for fridge freezer and plumbing for washing machine/tumble dryer. Consumer unit at high level. | |||
| BOOT ROOM: | 2.45m x 2.83m (8'0" x 9'3") Part glazed stable door to front and windows to front and side. Door into: | |||
| SHOWER ROOM: | "L-shaped" frosted window to side elevation. Suite comprising a low-level W.C., corner vanity unit with inset wash basin and fully tiled shower enclosure with head on adjustable rail. Extraction fan at high level.
| |||
| INNER HALLWAY: | Turning staircase with wooden balustrading and square newel posts up to first floor landing. Understairs storage cupboard. Door into:
| |||
| LOUNGE: | 5.66m x 4.23m (18'7" x 13'11") Dual aspect windows to front and back elevation with attractive garden views. Solid fuel stove set on a stone hearth with complimentary surround. | |||
| FIRST FLOOR LANDING: | A spacious central landing with tall window to back elevation. Storage cupboard. Doors into the following:
| |||
| BEDROOM ONE: | 4.14m x 2.08m (13'7" x 6'10") Dual aspect windows to side and back elevation. | |||
| BEDROOM TWO: | 4.12m x 3.62m (13'6" x 11'11") Window to front elevation. | |||
| BEDROOM THREE: | 5.18m x 2.57m (16'12" x 8'5") Two windows to front elevation with garden and countryside views. | |||
| BEDROOM FOUR: | 2.26m x 2.16m (7'5" x 7'1") Window to back elevation. | |||
| BEDROOM FIVE: | 3.47m x 2.16m (11'5" x 7'1") Window to side elevation. | |||
| FAMILY BATHROOM: | Window to side. Suite comprising a vanity unit with inset wash basin and bath with mixer valve and shower attachment over on adjustable rail. Airing cupboard housing electric domestic hot water heater.
| |||
| OUTSIDE: | The cottage is approached from the quiet country lane leading to a parking area and double attached garage (5.05m x 4.45m) (16'7" x 14'7") with up and over door to the front, a concrete base and a pitched tiled roof. A five-bar wooden gate opens up to an extensive paddock wrapping around two sides of the property featuring a large wooden outbuilding ideal for garden equipment and tools with power and light. The grounds total approximately 1.75 acres and take full advantage of the surrounding countryside and woodland views with a secondary five-bar gate to the side accessing a public footpath. To the front, a creatively designed and well-maintained principal garden which is chiefly laid to lawn with interconnecting meandering pathways leading to a series of seating areas and vegetable growing plots. Adjoining the garden room there is an extensive sun terrace ideal for alfresco dining and entertaining.
| |||
| SERVICES: | Mains water and electric. Electric and LPG heating system. Private drainage. Council Tax Band G. EPC Rating E. | |||
| DIRECTIONS: | From Monmouth take the B4293 towards Chepstow. Continue for approximately 5 miles until you reach the village of Trellech, carry on past the Lion Inn and the church on your right. As the road bends around to the right take the left signposted Catbrook and then immediately left onto Llandogo Road. Continue up the road for approximately 0.6 miles and Ashley Cottage can be found on the left.
|

IMPORTANT NOTICE
Descriptions of the property are subjective and are used in good faith as an opinion and NOT as a statement of fact. Please make further specific enquires to ensure that our descriptions are likely to match any expectations you may have of the property. We have not tested any services, systems or appliances at this property. We strongly recommend that all the information we provide be verified by you on inspection, and by your Surveyor and Conveyancer.




























