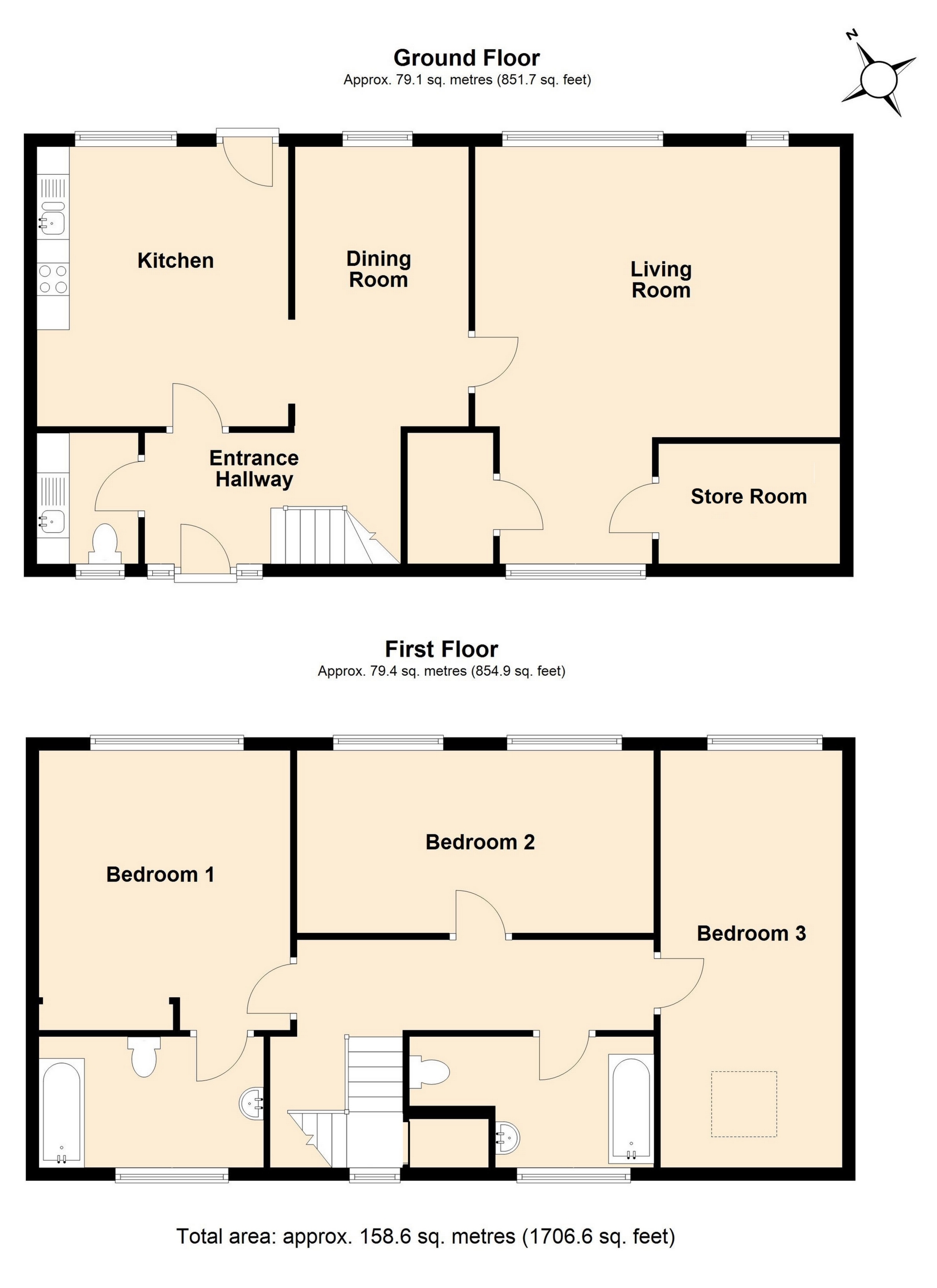
Sold STC The Burgage, Monmouth, NP25 £585,000
Ideally Located
Close to Amenities
Characterful 3 Bedroomed Home
Enclosed Rear Garden with Sun Terrace
NO ONWARD CHAIN
EPC Rating B
Council Tax Band F
Freehold
Ideally located on the edge of town, within easy reach of a wealth of amenities, is this truly unique and characterful three double bedroom semi-detached family home. Enjoying spacious accommodation across two well-appointed floors with many original features and a sympathetic blend of quality fixtures and fittings. A generous enclosed rear garden with a raised sun terrace. No onward chain.
| | The property is traditionally constructed in stone with inset wooden framed, double glazed windows and doors set under a pitched slate roof. Internal features include a free-standing wood burner, moulded skirting boards and architraves, wooden panelled doors, exposed stonework and a combination of carpeted and wooden boarded flooring. A gas fired boiler provides domestic hot water and heating to radiators throughout. | |||
| | The main entrance to the property is from the front and through a part glazed wooden panelled door with matching side panels into: | |||
| ENTRANCE HALLWAY: | Window to front. Staircase with quarter landing, oak balustrading and square newel posts up to first floor landing. Doors into the following:
| |||
| UTILITY/CLOAKROOM: | Window to front. Low-level W.C, polished wooden worktop along one wall with tiled splashback surround and inset stainless sink and side drainer. Space and plumbing set under for washing machine/tumble dryer. Tall unit housing Worcester gas boiler.
| |||
| KITCHEN: | 4.32m x 3.86m (14'2" x 12'8") Max Window to back with garden views and part glazed wooden door out to sun terrace. Polished wooden worktop along one wall with tiled splash back surround, inset one and half bowl stainless steel sink and four ring gas hob with stainless steel extraction hood over. A range of wooden panelled cupboard and drawers set under with integrated dishwasher. Complementary tall units housing oven and grill. Space for American style fridge/freezer. Opening into: | |||
| DINING ROOM: | 4.44m x 2.65m (14'7" x 8'8") Approx. Window to back and opening into entrance hallway. Door into: | |||
| LIVING ROOM: | 6.16m (max) (20'3") reducing to 4.43m x 5.62m (14'6" x 18'5") Dual aspect windows and French door with matching side panel out to the sun terrace. Freestanding wood burner set on a sunken slate hearth. Cloak cupboard with ample storage. | |||
| STORE ROOM: | Fitted shelving along one wall. Space for freezer. Consumer unit at high level.
| |||
| | From entrance hallway upstairs to: | |||
| FIRST FLOOR LANDING: | Window in stairwell and recessed fitted shelving. Roof access hatch. Doors into the following:
| |||
| BEDROOM ONE: | 3.79m x 4.32m (12'5" x 14'2") Vaulted ceiling with dormer window to back enjoying garden views. Fitted open front wardrobe along one wall with hanging rails, shelving and ample storage. Door into: | |||
| EN-SUITE BATHROOM: | Vaulted ceiling with dormer window to front. Suite comprising a low-level WC, pedestal wash basin with tiled splashback and panelled bath with mixer taps and separate handheld attachment. Recess with fitted shelving.
| |||
| BEDROOM TWO: | 5.79m x 2.84m (18'12" x 9'4") Vaulted ceiling with two dormer windows to back with townscape and garden views. | |||
| FAMILY BATHROOM: | Dormer window to front. Suite comprising a low-level WC, pedestal wash basin with tiled splashback and panelled bath with mixer taps and separate handheld attachment.
| |||
| BEDROOM THREE: | 3.61m x 5.46m (11'10" x 17'11") Vaulted ceiling with dormer window to back and skylight to front. Under eaves storage. | |||
| OUTSIDE: | To the side, a wooden gate leads into a spacious, enclosed rear garden featuring a large paved sun terrace that connects directly to the kitchen and living room, providing an ideal setting for alfresco dining and entertaining. Stone steps descend to an additional, thoughtfully designed terrace, enhanced by abundant herbaceous borders, interspersed planting, and a variety of fruit trees. Despite its town location, the garden enjoys a good level of privacy.
| |||
| SERVICES: | Mains gas, electric, water and drainage. Solar panels. Council Tax Band F. EPC Rating B.
| |||
| DIRECTIONS: | From St James Square, take the exit towards the Leisure centre. Turn immediately left onto the "Burgage" and The Barn is the second property on the right hand-side.
|

IMPORTANT NOTICE
Descriptions of the property are subjective and are used in good faith as an opinion and NOT as a statement of fact. Please make further specific enquires to ensure that our descriptions are likely to match any expectations you may have of the property. We have not tested any services, systems or appliances at this property. We strongly recommend that all the information we provide be verified by you on inspection, and by your Surveyor and Conveyancer.
























