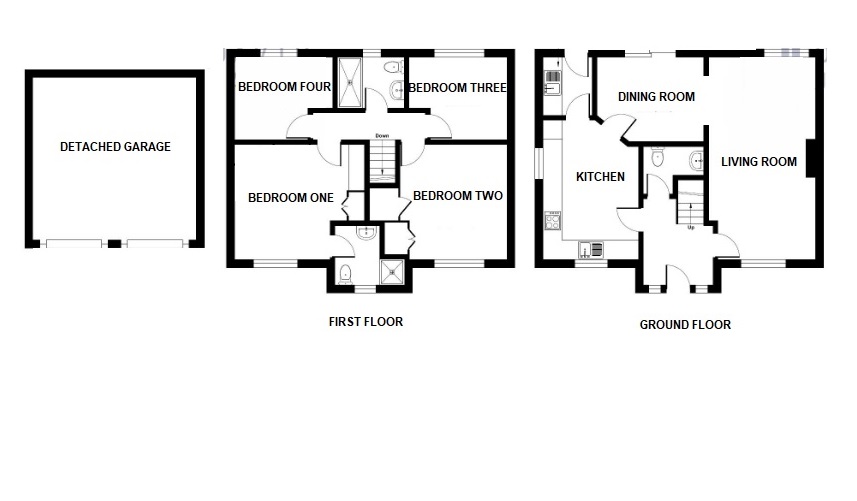
Detached Four Bedroom Family Home
Located In a Desireable Village Location
Large Modern Living Accomodation
Enclosed Landscaped Rear Garden
Off-Road Parking
Detached Double Garage
No Onward Chain
EPC Rating C
Freehold
Situated in a quiet cul-de-sac within a sought-after village location and backing onto mature woodland, this spacious four-bedroom detached family home features a private driveway and a detached double garage. Recently redecorated, the modern property offers generous and adaptable living space across two floors, filled with natural light throughout. Enclosed landscaped rear garden and no onward chain.
| | The property is traditionally constructed in brick with newly fitted inset double-glazed uPVC windows with stone-cut sills and doors set under pitched tiled roofs. Internal features include moulded skirting boards and architraves, a feature fireplace, wooden panelled doors, and a combination of brand new carpeted and LVT flooring. A mains gas boiler provides domestic hot water and heating to radiators throughout. | |||
| | The main entrance to the property is through a part-glazed wooden panelled front door, with two matching side panels, and under a feature portico entrance into: | |||
| ENTRANCE HALLWAY: | Staircase with wooden balustrading, turned newel posts, and handrail leading to the first-floor landing. Understairs storage cupboard. Doors into the following: | |||
| CLOAKROOM: | A white suite comprising a low-level W.C. and wall-mounted wash basin with tiled splashback. Extractor fan at high level. | |||
| KITCHEN: | 4.35m x 3.01m (14'3" x 9'11") Dual aspect windows to front and side elevations. L-shaped laminate worktop with tiled splashback, inset stainless steel sink and side drainer, and four-ring Neff electric hob with concealed circulating fan above. An extensive range of wooden panelled cupboards and drawers set under, with space for a fridge and plumbing for a dishwasher. Complementary tall and wall-mounted cabinets, and space for a fridge/freezer. Doors into: | |||
| UTILITY ROOM: | External part-glazed door out to the back garden. Laminate work surface along one wall with inset stainless steel sink and side drainer. Space and plumbing under for washing machine/tumble dryer. Wall-mounted cabinets. Consumer unit at high level. Wall mounted gad boiler. Extraction fan at high level.
| |||
| DINING ROOM: | 2.68m x 3.40m (8'10" x 11'2") Sliding patio doors to back, seamlessly opening onto terrace with woodland views. Pair of concertina doors into: | |||
| LIVING ROOM: | 6.35m x 3.24m (20'10" x 10'8") A generously sized principal reception room with dual aspect windows to front and back with garden views. Gas fire with an open grate set on a stone hearth with complementary surround and wooden mantel. Door back into the entrance hallway. | |||
| | From the entrance hallway, stairs lead to: | |||
| FIRST FLOOR LANDING: | Roof access hatch. Doors into the following: | |||
| FAMILY BATHROOM: | Frosted window to back. A white suite comprising a low-level W.C., pedestal wash basin, and bath with mixer taps and separate handheld attachment. Touchscreen LED mirror. Tiling to dado height. | |||
| PRINCIPAL BEDROOM: | 3.61m x 3.47m (11'10" x 11'5") Window to front. Integrated wardrobes along one wall with sliding mirrored fronts, hanging rails, shelving, and ample storage. Door into: | |||
| EN-SUITE/SHOWER ROOM: | Frosted window to front. A white suite comprising a low-level W.C., pedestal wash basin, and corner fully tiled shower enclosure housing a Redring Pure power shower, with separate rain head and a handheld attachment on an adjustable chrome rail. Extractor fan at high level. Tiling to dado height. | |||
| BEDROOM TWO: | 3.42m x 3.62m (11'3" x 11'11") Window to front. Integrated wardrobe. Airing cupboard with full-height wooden slatted shelving housing the water cylinder. | |||
| BEDROOM THREE: | 3.26m x 2.67m (10'8" x 8'9") Window to back with views of the garden and surrounding woodland. | |||
| BEDROOM FOUR: | 3.07m x 2.66m (10'1" x 8'9") Window to back. | |||
| OUTSIDE: | There is a private tarmac driveway with space for two vehicles, which also provides access to: | |||
| DETACHED DOUBLE GARAGE: | 4.86m x 4.95m (15'11" x 16'3") Of matching construction with a concrete base, two electric up-and-over garage doors to the front, and a part-glazed external door to the side, all set under a pitched tiled roof. Fitted workbench. Power and light. Roof access hatch. | |||
| GARDEN: | To the front is a small, low-maintenance garden, chiefly laid with decorative stones interspersed with trees and shrubs. The landscaped rear garden is enclosed on all sides with wooden fencing, complemented by well-stocked herbaceous borders and enjoying excellent levels of privacy. Tucked into the corner is a paved circular sun terrace, creating an ideal space for alfresco dining and entertaining. | |||
| SERVICES: | Mains gas, electricity, water and drainage. Council Tax Band: TBC. EPC Rating: C. | |||
| DIRECTIONS: | Heading from Monmouth town, follow the Dixton Road to the Dixton roundabout. Take the 3rd exit onto the A40 (parallel to Monmouth town), turn left onto the A466 over the bridge, then take the 2nd exit at the roundabout onto Redbrook Road. Follow the road for approximately 1.5 miles, then turn left onto Tinmans Green shortly after the village shop. Continue up this road and number 24 can be found on the left-hand side.
What3Words- ///weeknight.faced.mostly
|

IMPORTANT NOTICE
Descriptions of the property are subjective and are used in good faith as an opinion and NOT as a statement of fact. Please make further specific enquires to ensure that our descriptions are likely to match any expectations you may have of the property. We have not tested any services, systems or appliances at this property. We strongly recommend that all the information we provide be verified by you on inspection, and by your Surveyor and Conveyancer.
























