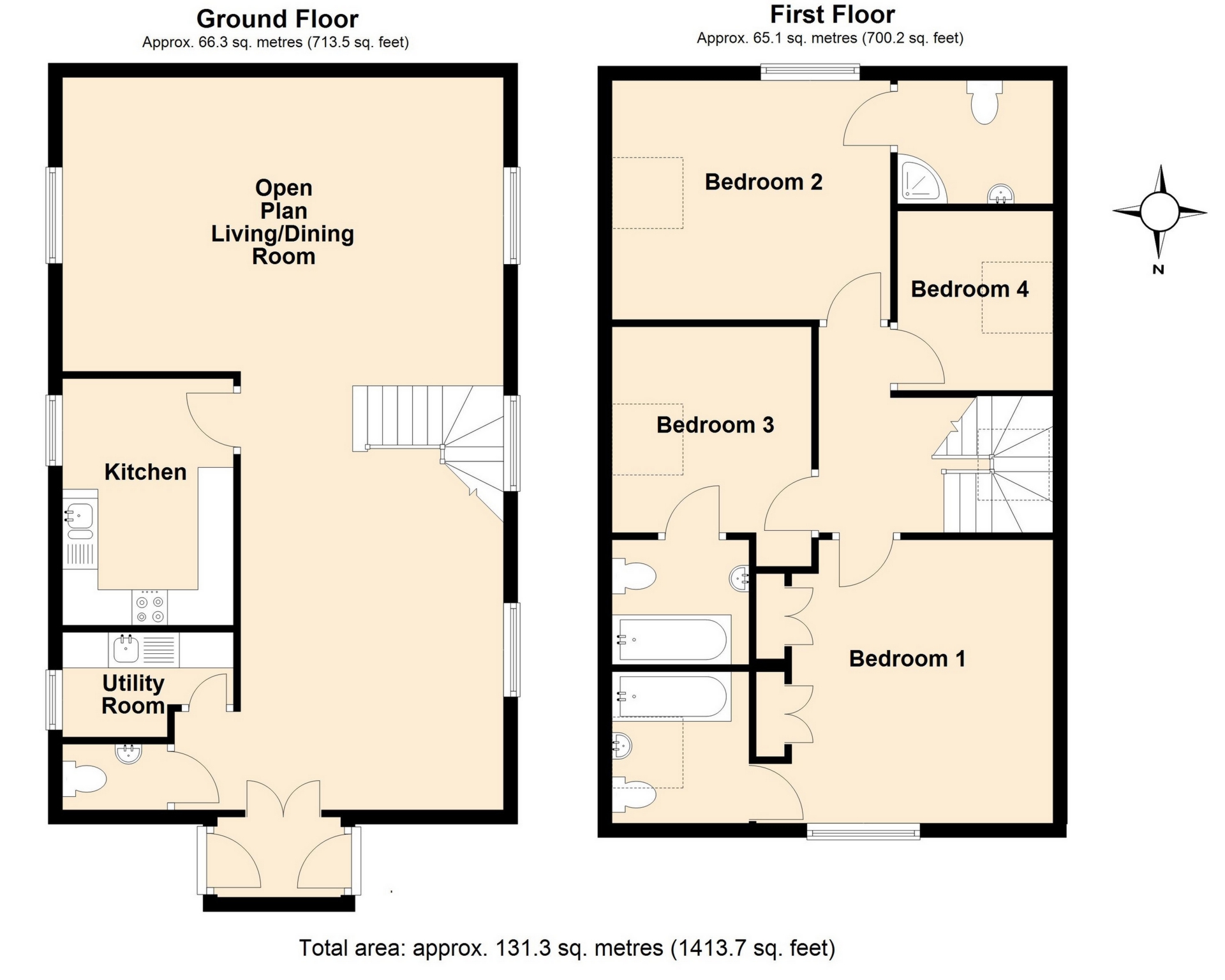
4 Bedroom Chapel Conversion
Sympathetically Restored And Renovated
Located In The Heart Of The Wye Valley
A Wealth Of Original Features
Private Off Road Parking
Low Maintenance Garden
EPC Rating D
Freehold
This perfect lock up and leave was originally a chapel built in the late 1860's. Beautifully presented and spacious, with 4 beds and sympathetically restored and converted to retain a wealth of original Victorian features. Idyllically set in in the heart of the renowned Wye Valley, conveniently located between Monmouth and Chepstow. Enclosed low maintenance garden and private off road parking for 2 vehicles.
| | Converted in 2004, the property is traditionally constructed in stone with inset arched, leaded and stained glass windows set under a pitched tiled roof. Internal features include a contemporary style wood burner, vaulted ceilings with exposed beams, bespoke joinery, ledged and braced doors with suffolk latches, moulded skirting boards and a combination of stone, tiled and wooden boarded flooring. An oil fired boiler provides domestic hot water and heating to radiators throughout. | |||
| | The main entrance to the property is through the front garden and through a studded hardwood front door into: | |||
| ENTRANCE PORCH: | 1.77m x 1.13m (5'10" x 3'8") Window to side and external door to back. A pair of part glazed arched doors. | |||
| "L-SHAPED" OPEN PLAN LIVING/DINING ROOM: | 10.30m x 3.70m (33'10" x 12'2") opening to 6.23m (20'5") An impressively proportioned and incredibly light principal reception room with dual aspect windows to front and back elevations. Turning oak staircase with turned newel posts and balustrading up to first floor landing. A contemporary wood burner with tall flu set on a slate hearth. Doors into the following: | |||
| UTILITY ROOM: | 1.46m x 2.41m (4'9" x 7'11") Window to back. Laminate worktop along one wall with tiled splashback surround and inset stainless steel sink and side drainer. Wooden panelled cupboards set under and space and plumbing for washing machine/tumble dryer. Complimentary wall mounted cabinets. Floor mounted oil boiler. Consumer unit at high level. | |||
| CLOAK ROOM: | Suite comprising a low-level WC and wall mounted wash basin with tiled splashback. Extraction fan at high level.
| |||
| KITCHEN: | 3.45m x 2.40m (11'4" x 7'10") Window to back. "U-shaped" laminate worktops with tiled splashback surround, inset one and a half bowl stainless steel sink and side drainer and four ring Neff electric hob with concealed circulating fan over. A range of wooden panelled cupboards and drawers set under with integrated dishwasher and oven/grill. Complimentary wall mounted cabinets. Space for fridge/freezer. | |||
| FIRST FLOOR LANDING: | Feature tall window into stairwell and skylight. Roof access hatch. Doors into the following.
| |||
| BEDROOM ONE: | 3.91m x 4.08m (12'10" x 13'5") Vaulted ceiling with dual aspect windows to front and side enjoying countryside and river views. Bespoke fitted wardrobes along one wall with hanging rails, shelving and ample storage. Door into: | |||
| EN-SUITE BATHROOM: | Vaulted ceiling with skylight to back. A white suite comprising a low-level WC, pedestal wash basin and bath with shower head over on adjustable rail. Fully tiled walls. Extraction fan at high level.
| |||
| BEDROOM THREE: | 2.82m x 2.88m (9'3" x 9'5") Vaulted ceiling with skylight to back. Door into: | |||
| EN-SUITE BATHROOM: | A white suite comprising a low-level WC, pedestal wash basin and bath with mixer taps and shower head over on adjustable chrome rail. Ladder style radiator. Fully tiled walls. Extraction fan at high level.
| |||
| BEDROOM FOUR: | 2.39m x 2.13m (7'10" x 6'12") Vaulted ceiling with skylight to front. | |||
| BEDROOM TWO: | 3.32m x 3.92m (10'11" x 12'10") Vaulted ceiling with window to back and feature original coloured stained glass window to side. Door into: | |||
| EN-SUITE SHOWER ROOM: | A white suite comprising a low-level WC, pedestal wash basin and fully tiled corner shower enclosure with mixer valve and head on adjustable chrome rail. Chrome ladder style radiator. Extraction fan at high level.
| |||
| GARDEN: | Mae House is accessed via a winding lane that leads to a paved parking area with space for two vehicles. The charming, enclosed garden surrounds three sides of the property, featuring a low-maintenance lawn bordered by vibrant herbaceous plants, shrubs, and greenery. A pathway extends to the rear, where a secluded paved sun terrace offers a private seating area and an alternative entrance to the parking. The property is enclosed by a combination of wooden fencing and stone walls.
| |||
| SERVICES: | Mains electric, water and drainage. Oil fired central heating system. Council Tax Band G. EPC Rating D.
| |||
| DIRECTIONS: | From Monmouth take the A466 Wye road towards Chepstow passing through Redbrook and Llandogo. Continue through the village of Tintern then turn left before the Abbey Mill Café where the property can be found near the bottom of the lane directly in front of you.
What3Words-///canyons.voices.fearfully
|

IMPORTANT NOTICE
Descriptions of the property are subjective and are used in good faith as an opinion and NOT as a statement of fact. Please make further specific enquires to ensure that our descriptions are likely to match any expectations you may have of the property. We have not tested any services, systems or appliances at this property. We strongly recommend that all the information we provide be verified by you on inspection, and by your Surveyor and Conveyancer.




























