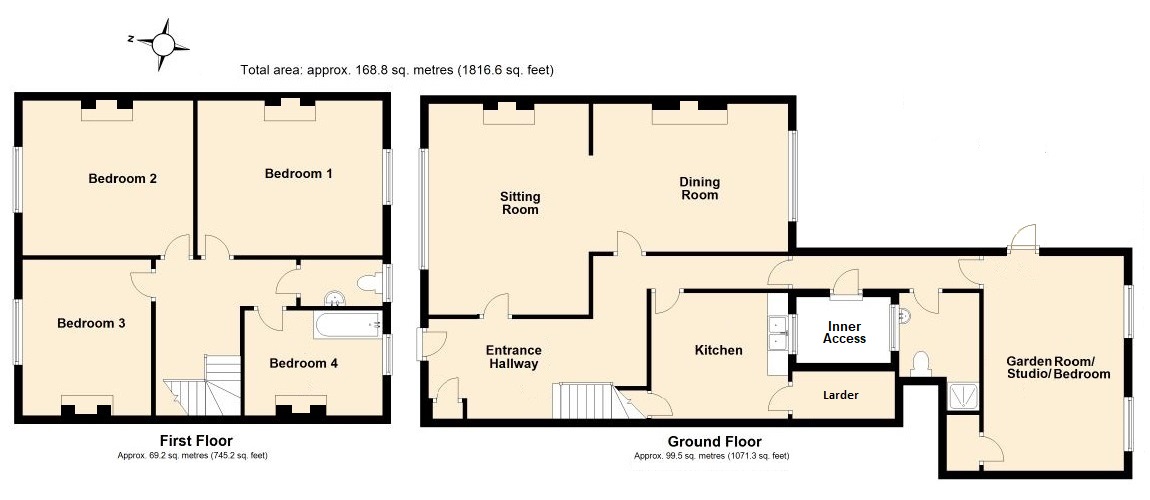
4 Bedroomed Grade II Listed Town House
2 Sitting Rooms
Bathroom
Garden Room/Studio Bedroom 5
Back Garden
EPC Rating D
Council Tax Band F
Freehold
The elegant and spacious, Grade II Listed, Victorian, 4 bedroomed end of terrace property is located in a quiet street a short flat walk into the centre. Bright and airy rooms are set over 2 floors with high ceilings and a wealth of original features. Spacious back garden and permit parking. The configuration could suit annexed living. NO UPPER CHAIN.
| | Traditional 19th Century construction with a painted rendered exterior with inset wooden sashed and casement windows and wooden doors all set under slate tiled pitched roofs with ornate Victorian fascias and soffits. Other features include wooden floorboards, panelled doors, moulded skirting boards, architraves and picture rails, coved high ceilings, ornate staircase and open fireplaces. Mains gas fired central heating to radiators throughout. All mains services are connected. | |||
| | Approached via a panelled wooden front door with obscured glazed inset panels and glazed fanlight into: | |||
| ENTRANCE HALLWAY: | Grand pine staircase with curved moulded handrail, turned balustrades and ball newel caps up to first floor. Wood panelling to staircase with under stairs storage which houses a cast iron safe. Doors into:
| |||
| SITTING ROOM: | 5.28m x 3.91m (17'4" x 12'10") Window to front. Cast iron inset fireplace with wooden mantle and surround. Opening into: | |||
| DINING ROOM: | 4.68m x 3.61m (15'4" x 11'10") Window overlooking the back garden. Cast iron fireplace with stone tiled hearth. Door to Entrance Hallway. | |||
| KITCHEN: | 3.50m x 3.37m (11'6" x 11'1") Window to external access space. Wooden worktops with inset double Belfast sink and integrated washing machine and dishwasher with matching wooden cupboard doors. Shelving to some walls. Fireplace with boarded surround and tile inset with range gas cooker. Under stairs storage cupboard. Door into: | |||
| WALK-IN LARDER: | 2.36m x 1.72m (7'9" x 5'8") Shelving throughout. Space for fridge/freezer. Worcester Gas Combination boiler providing hot water and heating to radiators throughout. | |||
| BACK HALLWAY: | With high level glazed panelling to back garden. Door into external access space. Doors into:
| |||
| SHOWER ROOM: | Obscured glazed window to external access space. Traditional white suite with walk-in waterfall style shower with metro tiled surround, high level W.C, chrome towel rail and basin with pedestal. Metro tiling to dado level to two walls.
| |||
| GARDEN ROOM/STUDIO (BEDROOM 5): | 5.22m x 3.69m (17'2" x 12'1") Windows overlooking the back garden. Door to storage cupboard. External door out to garden. | |||
| FIRST FLOOR LANDING: | | |||
| BEDROOM ONE: | 4.49m x 3.60m (14'9" x 11'10") Window to back. Cast iron fireplace with marble mantel, Victorian tiled inset and wooden surround. | |||
| BEDROOM TWO: | 4.19m x 3.77m (13'9" x 12'4") Window to front. Boarded fireplace with tiled hearth and wooden surround. | |||
| BEDROOM THREE: | 3.34m x 3.15m (10'11" x 10'4") Arched window to front. Fireplace with wooden surround and tiled hearth. | |||
| BEDROOM FOUR: | 3.39m x 3.14m (11'1" x 10'4") Window to back. Chimney breast with boarded fireplace and tiled hearth with shelving to alcoves. Wooden panelled bath. | |||
| CLOAKROOM: | Obscured glazed window to back. Basin with pedestal with tiled splashback, low level W.C. with wood panelling surround. Loft access.
| |||
| OUTSIDE: | Established rear garden with a feature stone and red brick boundary wall to one side, mainly laid to lawn with well stocked border with a variety of flowers, shrubs and small trees, enjoying views to the Kymin. There is a small vegetable plot and fruit trees. | |||
| SERVICES: | Mains water, gas, electric and drainage. Gas central heating. Super Fast Broadband. Council Tax Band F. EPC rating D.
| |||
| DIRECTIONS: | From our Office in Monmouth proceed on foot along the cobbled Church Street. On reaching St Mary's Church continue a short distance along Whitecross Street and the property will be found on the right-hand side.
|

IMPORTANT NOTICE
Descriptions of the property are subjective and are used in good faith as an opinion and NOT as a statement of fact. Please make further specific enquires to ensure that our descriptions are likely to match any expectations you may have of the property. We have not tested any services, systems or appliances at this property. We strongly recommend that all the information we provide be verified by you on inspection, and by your Surveyor and Conveyancer.




























